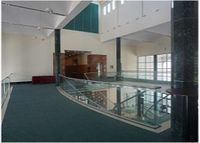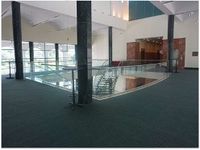Difference between revisions of "Pustaka Meeting Venue of Excellence"
(Created page with "Pustaka Negeri Sarawak (The State Library) was established under the Sarawak State Library Ordinance (SSLO) 1999 and inaugurated on 1st January, 2000. Since then, Pustaka has...") |
|||
| (One intermediate revision by the same user not shown) | |||
| Line 2: | Line 2: | ||
==Details of the Venue== | ==Details of the Venue== | ||
| − | '''1. GaleriTM Pustaka''' | + | '''1. GaleriTM Pustaka'''<br> |
| − | The gallery is spacious, high-ceilinged room designated to accommodate 200 pax (tables & chairs), 400 pax (chairs only). The ceiling is panelled with the light-coloured Sarawak timber Jelutong (Dyera costulata). Size of the room is 494 square meters. Suitable for various event such as exhibitions or all kinds of display and group gatherings. | + | The gallery is spacious, high-ceilinged room designated to accommodate 200 pax (tables & chairs), 400 pax (chairs only). The ceiling is panelled with the light-coloured Sarawak timber Jelutong (Dyera costulata). Size of the room is 494 square meters. Suitable for various event such as exhibitions or all kinds of display and group gatherings.<br> |
| − | [[File: | + | [[File:GaleriTMjpg.jpg|200px|]] |
<br> | <br> | ||
<br> | <br> | ||
| − | '''2. Auditorium''' | + | '''2. Auditorium'''<br> |
| − | The Auditorium provides very comfortable seating for 280 people. The entrance canopies and ceiling feature White Meranti and the walls are panelled with the distinctive warm red tones of Rengas Hutan. The Auditorium designated for a variety of activities including lectures, seminars, poetry and play readings, film and video screening and performance by musical and drama groups. Size of the area is 264 square meters. | + | The Auditorium provides very comfortable seating for 280 people. The entrance canopies and ceiling feature White Meranti and the walls are panelled with the distinctive warm red tones of Rengas Hutan. The Auditorium designated for a variety of activities including lectures, seminars, poetry and play readings, film and video screening and performance by musical and drama groups. Size of the area is 264 square meters.<br> |
| − | [[File:Auditorium]] | + | [[File:Auditorium.jpg|200px|]] |
<br> | <br> | ||
<br> | <br> | ||
| − | '''3. Seminar rooms''' | + | '''3. Seminar rooms'''<br> |
| − | The Seminar Room divided by concertina wall to form one very large conference room of over 130 square meters. These room represent a very effective venue for a small conference or seminar, with space for large groups to break into small working parties, and for participants to enjoy refreshment at breaks in proceedings without disrupting in any way the normal functioning of quieter parts of the building. | + | The Seminar Room divided by concertina wall to form one very large conference room of over 130 square meters. These room represent a very effective venue for a small conference or seminar, with space for large groups to break into small working parties, and for participants to enjoy refreshment at breaks in proceedings without disrupting in any way the normal functioning of quieter parts of the building.<br> |
| − | [[File:Seminar1]] | + | [[File:Seminar1.jpg|200px|]] [[File:Seminar2.jpg|200px|]] |
<br> | <br> | ||
<br> | <br> | ||
| − | '''4. Lobby''' | + | '''4. Lobby'''<br> |
| − | Spanning an area of 423 square meters. The centerpiece of the Lobby is the glass stair leading to the first floor. Beneath the broad sweep of the stairs is the fountain, the gentle splash of water providing a restful element, and the golden glass finish of the fountain base adding a sparkle to the proceedings. This venue is recommended for events registration, exhibitions and events promotions. | + | Spanning an area of 423 square meters. The centerpiece of the Lobby is the glass stair leading to the first floor. Beneath the broad sweep of the stairs is the fountain, the gentle splash of water providing a restful element, and the golden glass finish of the fountain base adding a sparkle to the proceedings. This venue is recommended for events registration, exhibitions and events promotions.<br> |
| − | [[File:Lobby]] | + | [[File:Lobby.jpg|200px|]] |
<br> | <br> | ||
<br> | <br> | ||
| − | '''5. Multi-Media Gallery''' | + | '''5. Multi-Media Gallery'''<br> |
Multi-Media Gallery is enticing and intriguing where information finding and learning using the latest technology occur in decidedly high-tech environment. Users of any of the computers on this floor can be link to a wide variety of software and electronic resources held in Pustaka or elsewhere. | Multi-Media Gallery is enticing and intriguing where information finding and learning using the latest technology occur in decidedly high-tech environment. Users of any of the computers on this floor can be link to a wide variety of software and electronic resources held in Pustaka or elsewhere. | ||
<br> | <br> | ||
| − | The multimedia carrels in the area feature Rengas Hutan trim, with panels and edges in Red Meranti (Shorea spp.) and Ramin (Gonystylus bancanus), a white to pale straw hardwood, and equipment boxes and access panels in the brown hardwood Berangan (Castanopsis spp.) | + | The multimedia carrels in the area feature Rengas Hutan trim, with panels and edges in Red Meranti (Shorea spp.) and Ramin (Gonystylus bancanus), a white to pale straw hardwood, and equipment boxes and access panels in the brown hardwood Berangan (Castanopsis spp.)<br> |
| + | [[File:MMG.jpg|200px|]] | ||
| + | <br> | ||
| + | <br> | ||
| + | '''6. Reference Area'''<br> | ||
| + | Reference Area provide variety of references books consists of both local and international publications. This area accessible from the stair from the Multi- Media Gallery or from the glass staircase in the Lobby. The information counter is a focal point of the Reference Area. | ||
| + | <br> | ||
| + | Here Library staff seek to respond to the multiplicity of questions put on them by the users or general public. Much of the reader seating is located close to the windows, and readers can look out over the lake towards the city centre. No-one is ever far from natural light, which also streams in from the clerestory windows below the dome.<br> | ||
| + | [[File:ReferenceArea.jpg|200px|]] | ||
| + | <br> | ||
| + | <br> | ||
| + | '''7. Children’s Infotheque and Story Room'''<br> | ||
| + | In the Children’s Infotheque bright and bold colours are used to create a place where children will feel welcome and be stimulated to explore the technology available. The adjacent Story Room is used for traditional and more modern presentations of entertaining fiction to younger users. The Infotheque will be the first point of contact for many children and their parents, and on school holidays will be a focal point for school excursions and other organized activities. In school holidays it will be the base for a variety of educational and informative activities for children, with the accent on fun.<br> | ||
| + | [[File:ChildInfo1.jpg|200px|]] [[File:ChildInfo2.jpg|200px|]] | ||
| + | <br> | ||
| + | <br> | ||
| + | '''8. Conference Room'''<br> | ||
| + | The Conference Room has great flexibility and can be put to a wide variety of uses depending on demand. These room is designated for a small conference or workshop or a large group study.<br> | ||
| + | [[File:ConferenceRoom.jpg|200px|]] | ||
| + | <br> | ||
| + | <br> | ||
| + | '''9. Newspaper Reading room'''<br> | ||
| + | Located at first floor, this venue can accommodate around 50 people at one time. This smaller octagon reading room on the lake side have current magazines, fiction books and newspaper including current State, selected national and international newspaper, as well as beautiful view and informal seating.<br> | ||
| + | [[File:Newspaper1.jpg|200px]] [[File:Newspaper2.jpg|150px]] | ||
| + | <br> | ||
| + | <br> | ||
| + | '''10. Anjung Budi'''<br> | ||
| + | This area is dedicated in recognition and appreciation of those who contributed to the development of Pustaka Negeri Sarawak and enhancing library services in Sarawak. This place also can be used for events registration, exhibitions and events promotions. Area size is 246.96 square meters.<br> | ||
| + | [[File:AnjungBudi1.jpg|200px|]] [[File:AnjungBudi2.jpg|200px|]] | ||
Latest revision as of 15:43, 22 April 2021
Pustaka Negeri Sarawak (The State Library) was established under the Sarawak State Library Ordinance (SSLO) 1999 and inaugurated on 1st January, 2000. Since then, Pustaka has been providing the core services mandated under SSLO. Pustaka’s two main roles were firstly, the management and dissemination of information and knowledge for the State of Sarawak and secondly, the transformation of the life of Sarawakians through the transfer of knowledge. Over the years, three branches have been set up namely, Pustaka in Kuching and also in Miri, the State Records Repository at Jalan Sultan Tengah and we are launching our Pustaka Sibu campus in 2021. As a State Depository, Pustaka is the Legal Deposit Centre for materials published in Sarawak, and more importantly as the archives. Pustaka’s park and garden serve as the social, cultural and family recreational spots for the community. Through close collaborations with Kuching City North Council (DBKU) and other NGOs, Pustaka has developed the park and garden into what it is now – the people’s preferred outdoor recreational place for activities. Pustaka also collaborated with UiTM to develop a Herbal Garden for plants normally used in traditional medicines. We have also developed a sensory garden especially for those visually challenged. Apart from the exterior features, the library building in itself is equipped with function rooms for meetings and gatherings.
Details of the Venue
1. GaleriTM Pustaka
The gallery is spacious, high-ceilinged room designated to accommodate 200 pax (tables & chairs), 400 pax (chairs only). The ceiling is panelled with the light-coloured Sarawak timber Jelutong (Dyera costulata). Size of the room is 494 square meters. Suitable for various event such as exhibitions or all kinds of display and group gatherings.
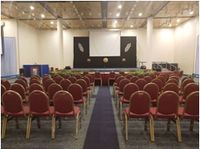
2. Auditorium
The Auditorium provides very comfortable seating for 280 people. The entrance canopies and ceiling feature White Meranti and the walls are panelled with the distinctive warm red tones of Rengas Hutan. The Auditorium designated for a variety of activities including lectures, seminars, poetry and play readings, film and video screening and performance by musical and drama groups. Size of the area is 264 square meters.
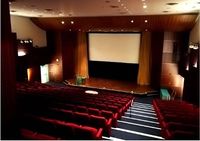
3. Seminar rooms
The Seminar Room divided by concertina wall to form one very large conference room of over 130 square meters. These room represent a very effective venue for a small conference or seminar, with space for large groups to break into small working parties, and for participants to enjoy refreshment at breaks in proceedings without disrupting in any way the normal functioning of quieter parts of the building.
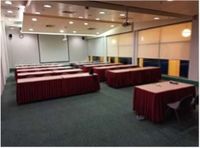
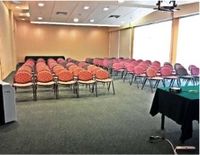
4. Lobby
Spanning an area of 423 square meters. The centerpiece of the Lobby is the glass stair leading to the first floor. Beneath the broad sweep of the stairs is the fountain, the gentle splash of water providing a restful element, and the golden glass finish of the fountain base adding a sparkle to the proceedings. This venue is recommended for events registration, exhibitions and events promotions.
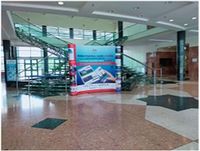
5. Multi-Media Gallery
Multi-Media Gallery is enticing and intriguing where information finding and learning using the latest technology occur in decidedly high-tech environment. Users of any of the computers on this floor can be link to a wide variety of software and electronic resources held in Pustaka or elsewhere.
The multimedia carrels in the area feature Rengas Hutan trim, with panels and edges in Red Meranti (Shorea spp.) and Ramin (Gonystylus bancanus), a white to pale straw hardwood, and equipment boxes and access panels in the brown hardwood Berangan (Castanopsis spp.)
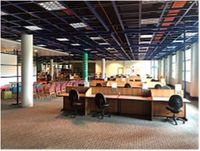
6. Reference Area
Reference Area provide variety of references books consists of both local and international publications. This area accessible from the stair from the Multi- Media Gallery or from the glass staircase in the Lobby. The information counter is a focal point of the Reference Area.
Here Library staff seek to respond to the multiplicity of questions put on them by the users or general public. Much of the reader seating is located close to the windows, and readers can look out over the lake towards the city centre. No-one is ever far from natural light, which also streams in from the clerestory windows below the dome.
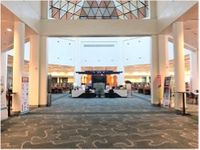
7. Children’s Infotheque and Story Room
In the Children’s Infotheque bright and bold colours are used to create a place where children will feel welcome and be stimulated to explore the technology available. The adjacent Story Room is used for traditional and more modern presentations of entertaining fiction to younger users. The Infotheque will be the first point of contact for many children and their parents, and on school holidays will be a focal point for school excursions and other organized activities. In school holidays it will be the base for a variety of educational and informative activities for children, with the accent on fun.
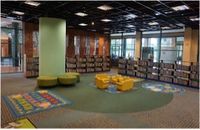
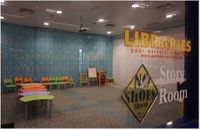
8. Conference Room
The Conference Room has great flexibility and can be put to a wide variety of uses depending on demand. These room is designated for a small conference or workshop or a large group study.
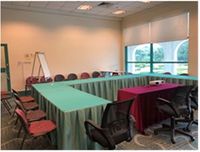
9. Newspaper Reading room
Located at first floor, this venue can accommodate around 50 people at one time. This smaller octagon reading room on the lake side have current magazines, fiction books and newspaper including current State, selected national and international newspaper, as well as beautiful view and informal seating.
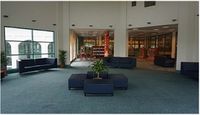
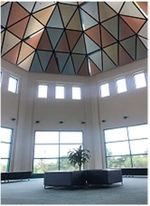
10. Anjung Budi
This area is dedicated in recognition and appreciation of those who contributed to the development of Pustaka Negeri Sarawak and enhancing library services in Sarawak. This place also can be used for events registration, exhibitions and events promotions. Area size is 246.96 square meters.
